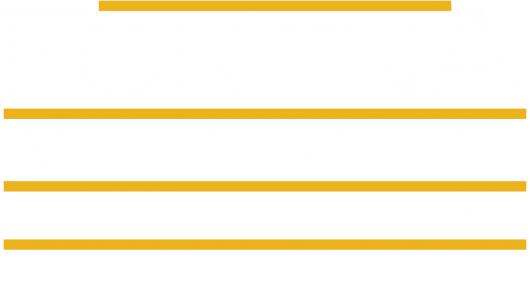28,777 sq. ft. building in very sound structuraly condition, formerly the Palmyra Farmers Market. The majority of the interior was cleaned and repainted in 04'. 12' ceilings, 8,000 sq. ft. lower level all concrete floors w/sleeper hardwood floors. 4,000 sq. ft. warehouse w/1,400 sq ft. class "A" office suite (currently rented). Main level is 8,000 sq. ft., all antique hardwood floors, pressed tin ceiling, 9 stall toilet, lots of natural light, 2nd level is mostly the same as the first. spacious attic area, 2 loading docks, 500lb. freight dumbwaiter, 3 phase 800 amp electric, 2 1500 gallon oil tanks, oil hot water heater. (floors are 2x14 joist set 12" apart w/solid oak 1" x diagonal subfloor and 1" x rock maple hardwood.)
This building is zoned R-2 multi family & is suitable for apartments or condos. large paved parking area. the building was built circa 1908 as a high school, but has had many uses since then.
TAXES: approx. $3,969.95 for this entire tract.











