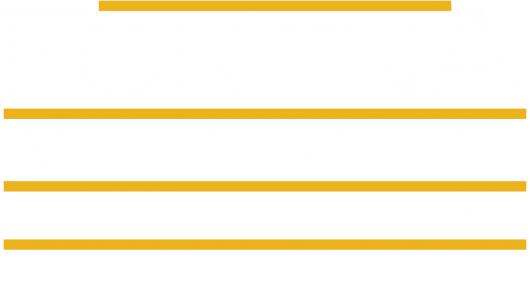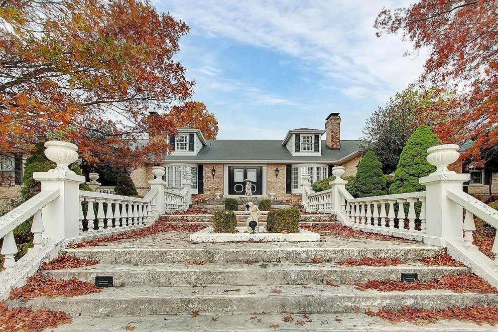
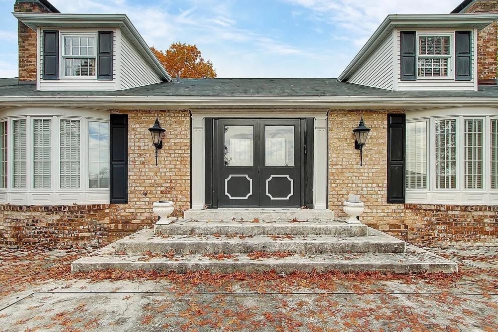
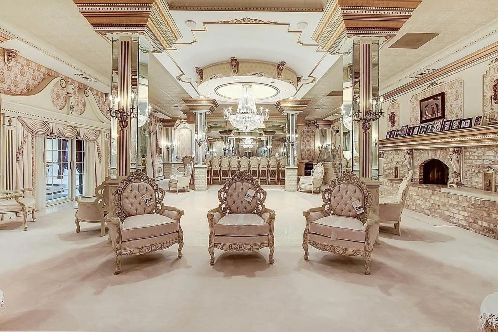
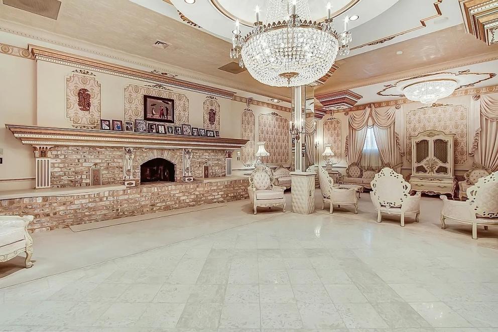
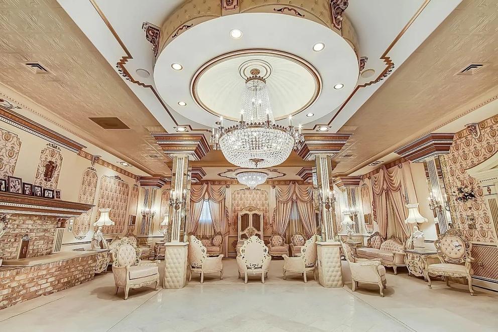
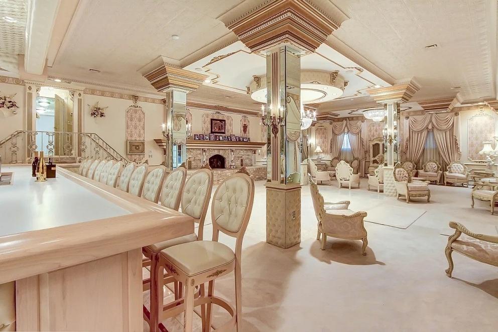
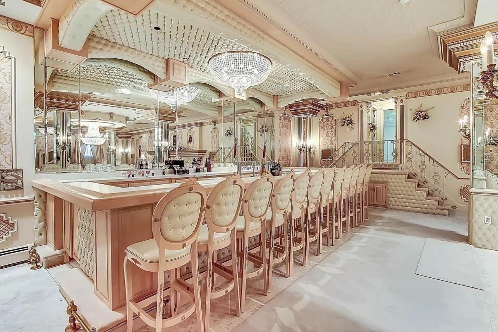
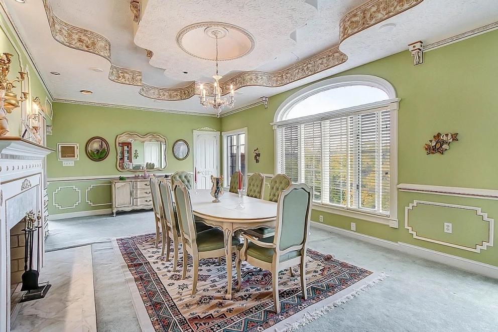
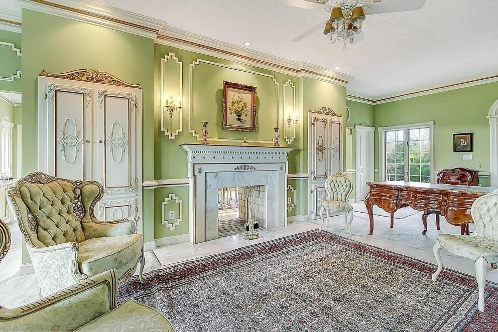
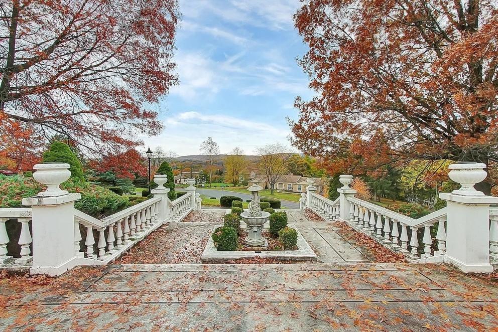
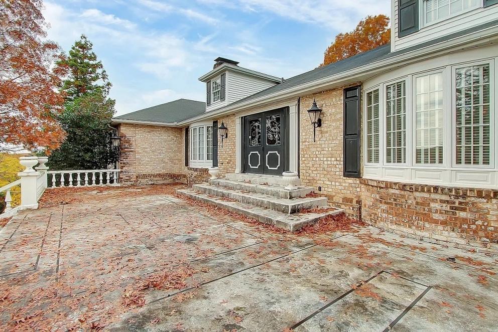
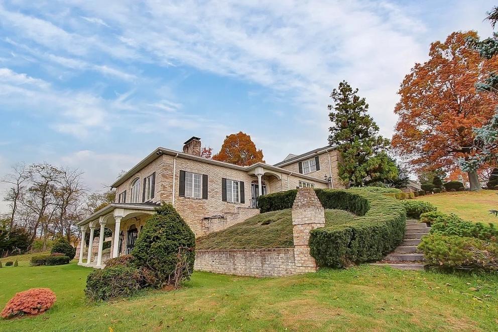
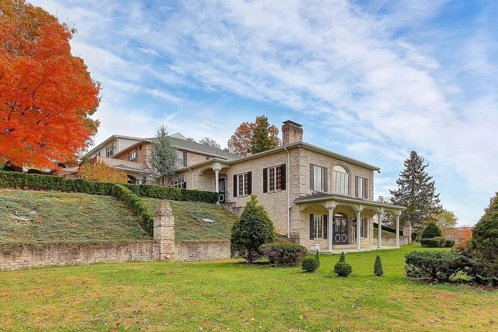
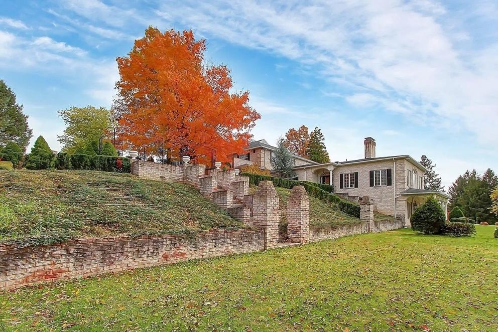
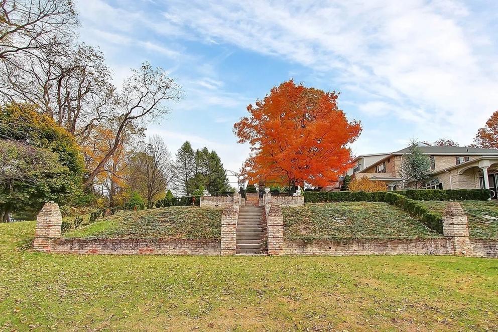
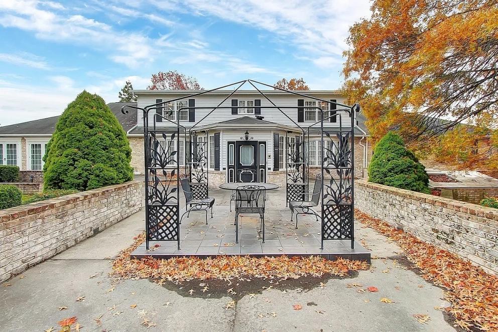
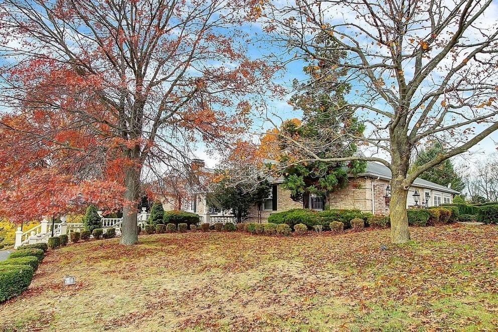
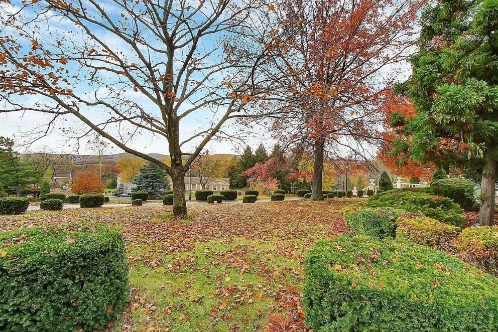
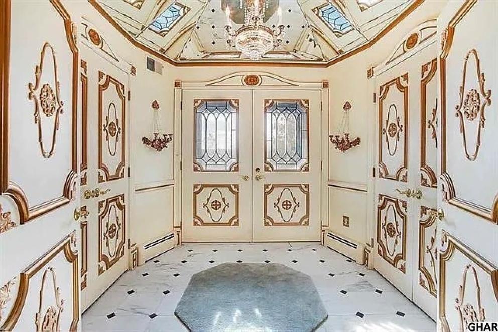
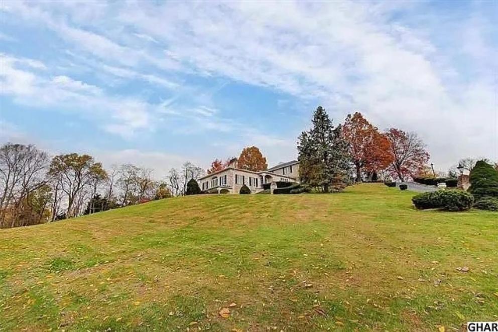
Open House - Sunday, April 16th from 1-3 PM
Property To Be Sold At or Above $1.1 Million!
Replacement Costs Per Insurance Report - $17.3 Million!
PROPERTY VIDEO!
Stunning, One-of-a-Kind Home on 2.19 Acres
Welcome to 1505 High Meadow Lane in Mechanicsburg - A Grand and Distinctive Elegant Home in Lower Allen Township, Cumberland County.
Auction Date: Saturday, May 6th @ 11:00 am
Open House: Sunday, April 16th from 1:00 - 3:00 p.m.
Location: 1505 High Meadow Lane, Mechanicsburg PA 17055
Property To Be Sold At or Above $1.1 Million!
Replacement Costs Per Insurance Report - $17.3 Million!
___________________________
This stunning, one-of-a-kind home sits on 2.19 Acres on a hilltop with lovely views. Conveniently located near the PA turnpike, 2 hours from Washington DC, 1.5 hours from Philadelphia, 3.5 hours from New York City and Pittsburgh, and 1.5 hours from Baltimore.
This is a spectacular home constructed of white Lorraine brick built in 1976, with an addition added in 1992. This 16,000 square-foot, two-story and tiered home boasts 28 rooms and is decorated in French provincial style with gold leaf touches.
The home has six large bedrooms, four of which are suites; a French provincial kitchen with Parisian, café style breakfast room, two formal dining rooms, 10 full 2 1/2 baths, eight fireplaces (three gas, five woodburning), a huge, inviting indoor spa, a ballroom with commercial bar, kitchen and dance floor, billiard room, inground, heated pool with spa, three-car, heated, and air-conditioned garage, exposed walkout, basement and landscaped grounds with terrace patios.
The indoor spa, which is adjacent to the ballroom, is a 21 x 42 Anthony pools spa with 10-foot ceilings. It has a separate dehumidification system for climate control. The spa itself is completely tiled, has a central fountain, and can see approximately 20 people.
The sitting and dining rooms have two built-in bookcases, a 10-foot ceiling, a powder room, and a dual-sided gas fireplace that joins the dining room. The dining room has a unique ceiling, crystal chandelier, and wall sconces along with built-in cabinets. The formal dining room is 15 x 27 in the main house, featuring French provincial wall moldings, chair-rail, crystal chandelier, and crystal wall chandeliers.
The kitchen is a custom Rutt kitchen with a ceramic tile floor and features built-in appliances, including a refrigerator, trash compactor, dishwasher, microwave, and oven. The center island adds more storage and holds the JennAir range. Also featured is a triple sink, instant hot water, built-in toaster, can opener, and blender/food processor.
The adjoining breakfast room is reminiscent of a Persian café and has a ceramic tile floor, a central ceiling fan, and four chandeliers with matching wall sconces. This room leads to the first of two brick terrace patios with outdoor speakers for your music pleasure.
Visitors will enjoy the unique foyer featuring a marble floor, and a 10-foot mirrored octagonal ceiling. The parlor is exquisite with a lovely crystal chandelier and winding staircase that leads to the bedroom suites and a full bath on the second floor.
To the right of the foyer and parlor is the 15 x 42 formal living room. A marble fireplace with a gold leaf mantle is the focal point of view in the room, along with crystal chandeliers, crystal sconces, gold-leaf-enhanced pillars, raised panel gold leaf wainscoting, moldings, and chair rail.
On the first floor, the master bedroom measuring 20 x 20 features a raised floor with a Hillard canopy for the bed, sitting area, gold chandeliers, Charl, and raised moldings. A 12 x 12 sunken tub area with dual shower tower and handheld sprayer.
Entering the grand ballroom, your guest's breath will be taken away in this magnificent 33 x 53 ballroom! A 20-foot commercial bar provides a built-in Perlick beer dispensing system, refrigerated coolers for bottled drinks, an ice/water dispenser, and a separate ice maker. The bar kitchen at your fingertips has a microwave, Thermidor stove, wine rack, and double sink. Beautiful crystal chandeliers, sconces, and a marble dance floor with a brick fireplace with a full-length hearth are beautiful touches in this storybook enchanting room.
Additional features:
* Seven-zone heating system – oil baseboard, hot water
* Four central air systems
* Dehumidifier system for spa
* Commercial water softener
* 400 amp electrical system
* Well and septic system
* French drain
* Fire alarm system with smoke detectors in all rooms in stairwells
* 30-year roof with copper, flashing, and all-winter guard
* 800-square-foot billiard room with tile floor
* Built-in intercom system throughout the home
* Built-in music system for inside and outside
* Three central vacuum systems
* Three-car heated and air-conditioned, garage with finished workshop, laundry room, and full bath and storage closets
Auctioneers Note - This is truly one of the most elegant and spectacular homes we have offered to the public for auction in many years. If you love to entertain, there’s not another home close to matching this one!
Terms - The property will be sold at or above $1.1 Million. A 10% buyer premium will be added to the final purchase price. A $50,000 deposit will be collected on the day of the auction with the balance due in 45 days.





